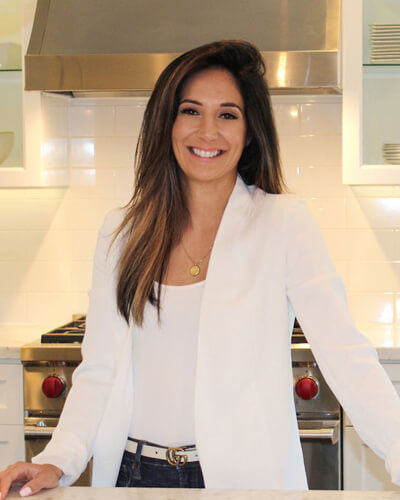


Listing Courtesy of:  bridgeMLS / Christie's Int'l Re Sereno / Brandon Payton
bridgeMLS / Christie's Int'l Re Sereno / Brandon Payton
 bridgeMLS / Christie's Int'l Re Sereno / Brandon Payton
bridgeMLS / Christie's Int'l Re Sereno / Brandon Payton 46 Arleta Ave San Francisco, CA 94134
Pending (66 Days)
$945,000
MLS #:
41075734
41075734
Lot Size
2,495 SQFT
2,495 SQFT
Type
Single-Family Home
Single-Family Home
Year Built
1908
1908
Style
Other
Other
County
San Francisco County
San Francisco County
Community
Visitation Vall.
Visitation Vall.
Listed By
Brandon Payton, DRE #01886199, Walnut Creek Office
Source
bridgeMLS
Last checked Dec 22 2024 at 4:14 AM GMT+0000
bridgeMLS
Last checked Dec 22 2024 at 4:14 AM GMT+0000
Bathroom Details
- Full Bathroom: 1
Interior Features
- Microwave
- Laundry: 220 Volt Outlet
- Eat-In Kitchen
- Tile Counters
- In-Law Floorplan
Kitchen
- Microwave
- Eat In Kitchen
- Counter - Tile
- 220 Volt Outlet
Subdivision
- Visitation Vall.
Lot Information
- Level
Property Features
- Fireplace: None
- Fireplace: 0
Heating and Cooling
- Forced Air
- None
Pool Information
- None
Flooring
- Carpet
Exterior Features
- Roof: Composition Shingles
Utility Information
- Sewer: Public Sewer
Parking
- On Street
- None
- Off Street
Stories
- 1
Living Area
- 1,140 sqft
Location
Listing Price History
Date
Event
Price
% Change
$ (+/-)
Nov 18, 2024
Price Changed
$945,000
-5%
-54,000
Oct 17, 2024
Original Price
$999,000
-
-
Estimated Monthly Mortgage Payment
*Based on Fixed Interest Rate withe a 30 year term, principal and interest only
Listing price
Down payment
%
Interest rate
%Mortgage calculator estimates are provided by Sereno Group and are intended for information use only. Your payments may be higher or lower and all loans are subject to credit approval.
Disclaimer: Bay East© 2024. CCAR ©2024. bridgeMLS ©2024. Information Deemed Reliable But Not Guaranteed. This information is being provided by the Bay East MLS, or CCAR MLS, or bridgeMLS. The listings presented here may or may not be listed by the Broker/Agent operating this website. This information is intended for the personal use of consumers and may not be used for any purpose other than to identify prospective properties consumers may be interested in purchasing. Data last updated at: 12/21/24 20:14



Description